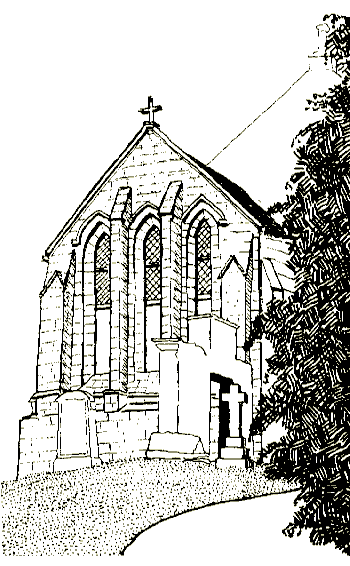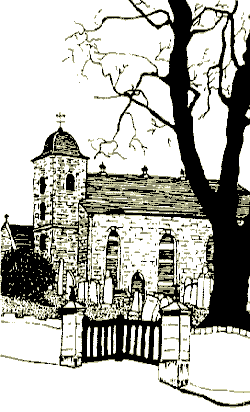
Projecting from the east wall of the Georgian church is a considerable fragment of the medieval chancel - 'by far the most worthwhile piece of C13 church architecture in Lothian', according to Colin MacWilliam in The Buildings of Scotland : Lothian (1978). The flavour is early Gothic architecture at its purest, with three tall, slender lancet windows separated by narrow chamfered buttresses in the east wall, and shorter single lancets in the south wall. Its north wall was built in 1818 when the Smeaton-Hepburns remodelled their burial vault. At the same time, the upper part of the chancel was floored and converted into a 'laird's loft', complete with homely fireplace, where the family could gather in privacy before and after Divine Worship.

