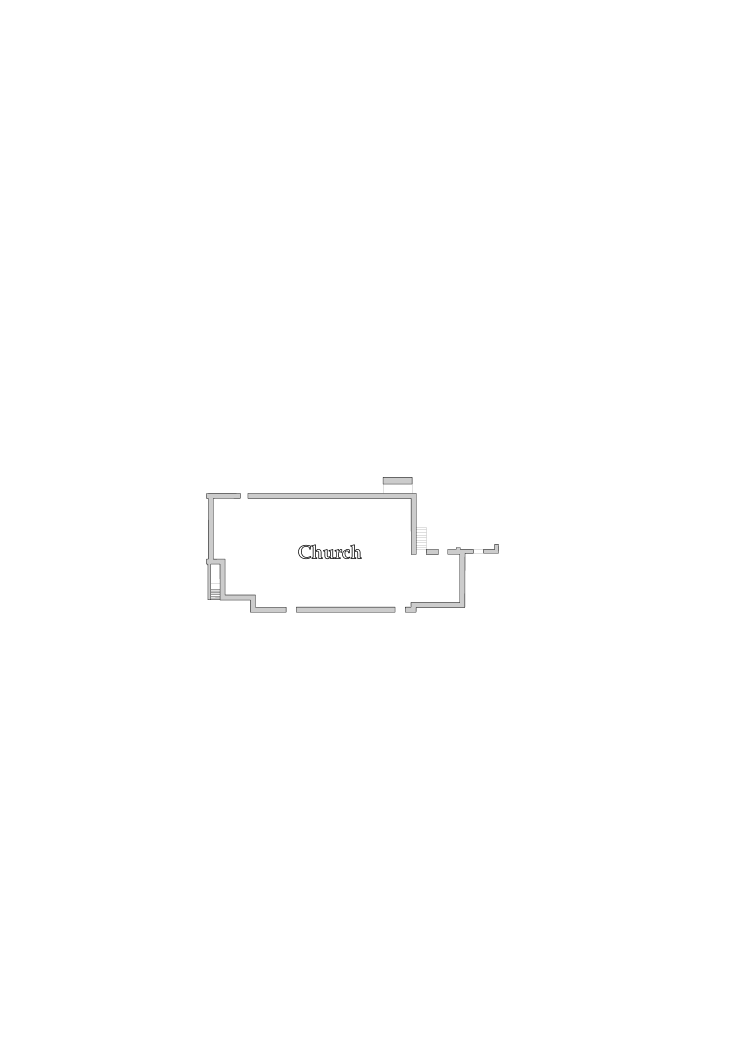
Page last updated 28th May, 2012
Please contact us if you have any comments about this page or if you have any problems with it.
Drawing a Graveyard Plan |
|||
|
Stage 1
|
Stage 1 Allocate a number to each stone in the graveyard and use a garden plant label, pushed well into the ground, to mark each stone with its number. If at all possible, use the walls of the church as base lines from which all other measurements can be referred. Carefully measure round all sides of the church. It is a good idea to check that the measurements on one side add up to the same as those on the other! Choose a suitable scale, the simpler the better, but this depends on the size of the graveyard and how the plan will fit onto available sizes of paper. 1:100 is easiest but is likely to result in a plan which is too big. This is less important if you can use a computer for the drawing of the plan, since the final plan can be easily scaled or divided into sections for printing. Otherwise, choose a scale which makes the mental arithmetic as easy as possible, perhaps 1:200 or 1:250. Transfer the measurements of the church onto the plan.
|
||
