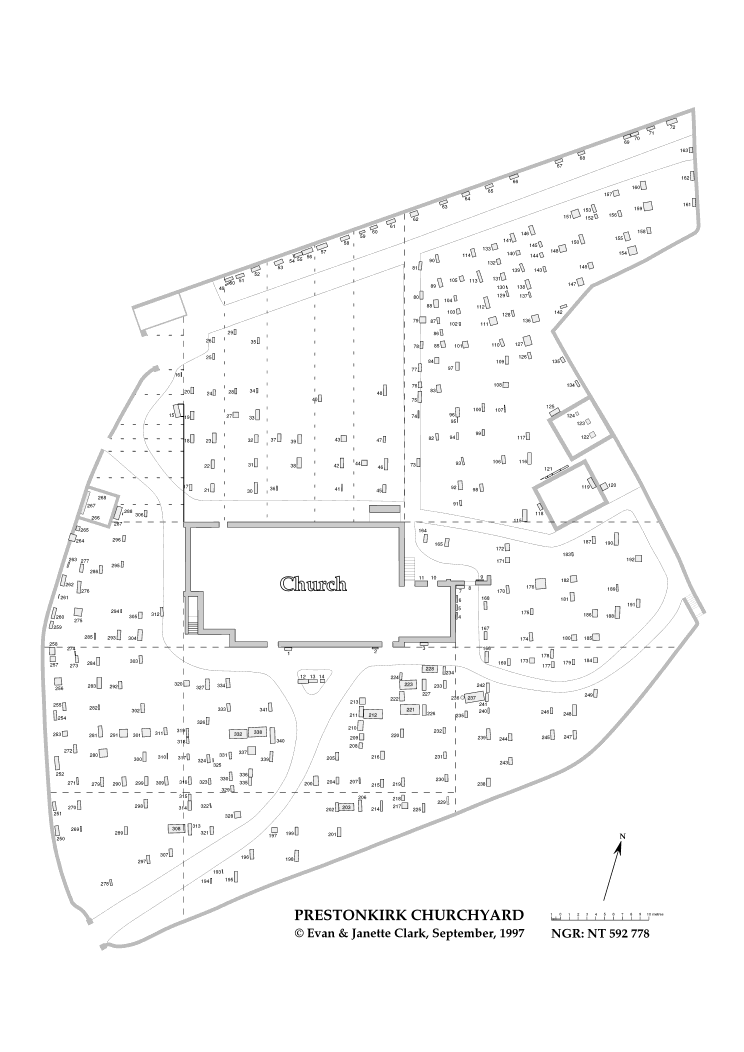Drawing a Graveyard Plan
Stage 7
Stage 7
Continue the procedure throughout the graveyard, adapting as necessary to suit individual requirements, until the whole graveyard has been surveyed.
Add indicators for the scale and the direction of north, and perhaps a grid reference for the location of the graveyard.
![]()
References
Further details about drawing a graveyard plan can be found in:
'How to Record Scottish Graveyards', by Betty Willsher, 1985, ISBN 0-901352-09-8, published by The Council for Scottish Archaeology.
Making a graveyard plan (The Carved Stones Advisor Project). Download from The document list at the foot of this web page.
Some simple geometry might help to produce an accurate plan.
Scroll down to see the completed plan.
or
view a larger scale copy (149KB) in a new window.
