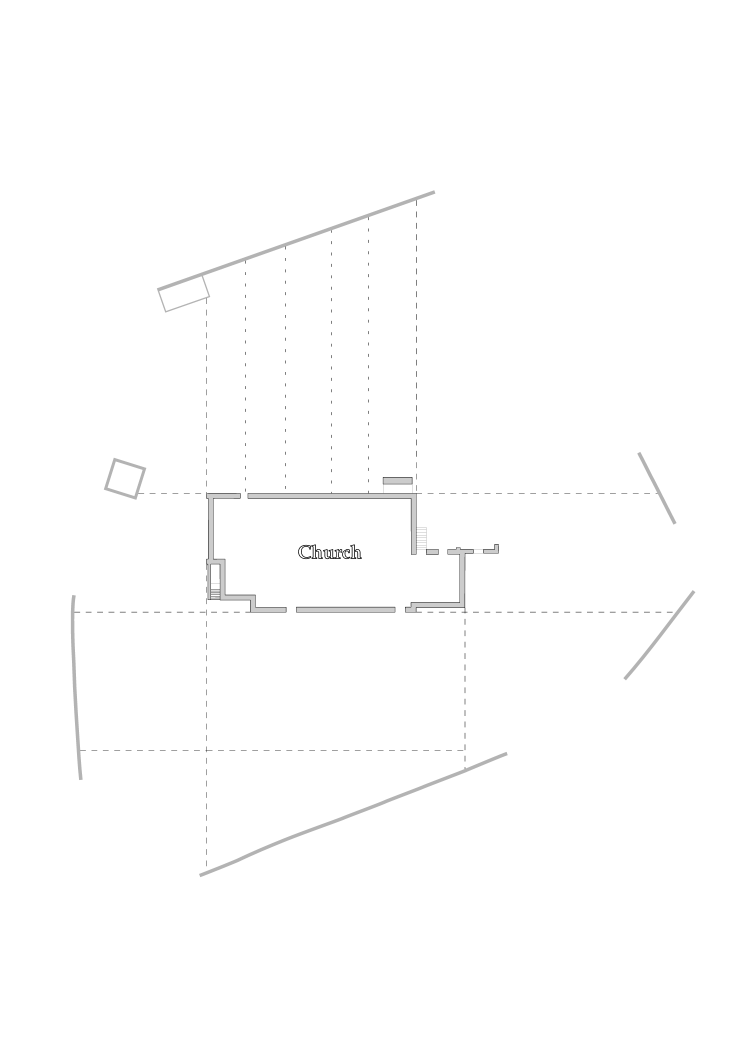
Page last updated 28th May, 2012
Please contact us if you have any comments about this page or if you have any problems with it.
Drawing a Graveyard Plan |
|||
|
Stage 3
|
Stage 3 The positions of all the gravestones, paths, walls and other features of the graveyard are measured from the main grid lines, and other minor grid lines, positioned as required. The idea is to subdivide the graveyard into workable areas, working out from the church towards the boundaries. The minor gridlines can be marked temporarily using simple wire pegs, like tent pegs, perhaps with a brightly coloured tape attached to the top for easy visibility, and removed as soon as all the measurements have been recorded in the area around. The positions of the stones can be measured on either side of a grid line, so minor grid lines are only needed between alternate lines of stones. The exact position of the lines may be restricted by obstacles, and the method has to be adapted to suit individual circumstances.
|
||
